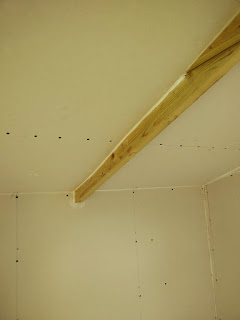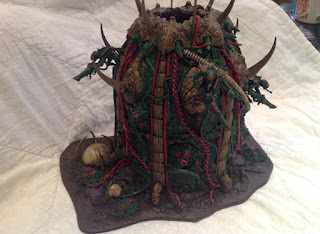You can see here I used some angled corner brackets, these alowwn the frame to be joined to the existing internal frame, then when I get the teak panel on I will screw through the frame into the door and that will hold it more rigid.
The door closes neat and tidy with hardly any gap round the frame.
There are two 10mm strips on the inside frames, I may add some further
strips to that to bulk it out and face the raw plaster edges and 35-40mm
of the internal door frame. And onece it's painted draft exluder foam
strip will also help with insulating it.
Once I'd got the frame sorted and trimmed the teak panel I screwed it in place to see how well it fit and it came out pretty well. No doubt some will wonder if it'll remain in it's current colour or be painted over, for the time being it'll stay untouched, however odd it looks when the shed is complete.
Now it was time to put the insulation in and I maybe did a little too much in places, what do you think?
I think this oblique view might suggest there is too much insulation in here. Unlike the walls which were 50mm deep with 150mm insulation squashed into it the door frame is only 38mm deep!
However I persevered and managed to get the facing panel on in one piece. The screws are a bit ugly and I randomly only got 20 so it bulges in places but I spent another £6.50 on all the hardware for the door so it's racking up the cost. The door also struggled to close. Once the insulation adjusted the shape of the facing panel I had to then shave the left hand side to fit in the frame. I had a little hand plane that did the job but it was a little frustrating to have made it fit and then had to adjust it again.
I also installed a bolt, this keeps the door perfectly closed, as tightly as possible. It'll be even more effective when the draft foam goes in. I'd actually looked at a deadpolt, which would have been nice but with how well this simple solution works I'm glad I didn't throw in something I have no experience doing, just so I can get on ad complete it.
It's maybe difficult to tell fromthis view but it's the best I could manage to ilustrate just how much the facing panel bulges with the barely contained insulation. In particular around the bolt you should be able to see it cinched in like a waist where the bolt is screwed into the internal frame. I have to admire the teak paneling for it's flexibility. It's amasing how it's seemed to stretch over it. I could add soem other screws to secure it more to the inner frame but I think it'd just be distracting.
So it does the job, the door opens and closes, hopefully as it expands/contracts over time it won't be a problem. I'm sure I recall things usually expand in heat and contract in cold and this was done on a hot day so fingers crossed I don't try and open it only for it to be jammed shut thanks to the weather! I'm hoping it can only contract, not expand. Now, onto painting






















































